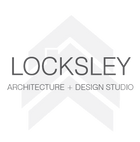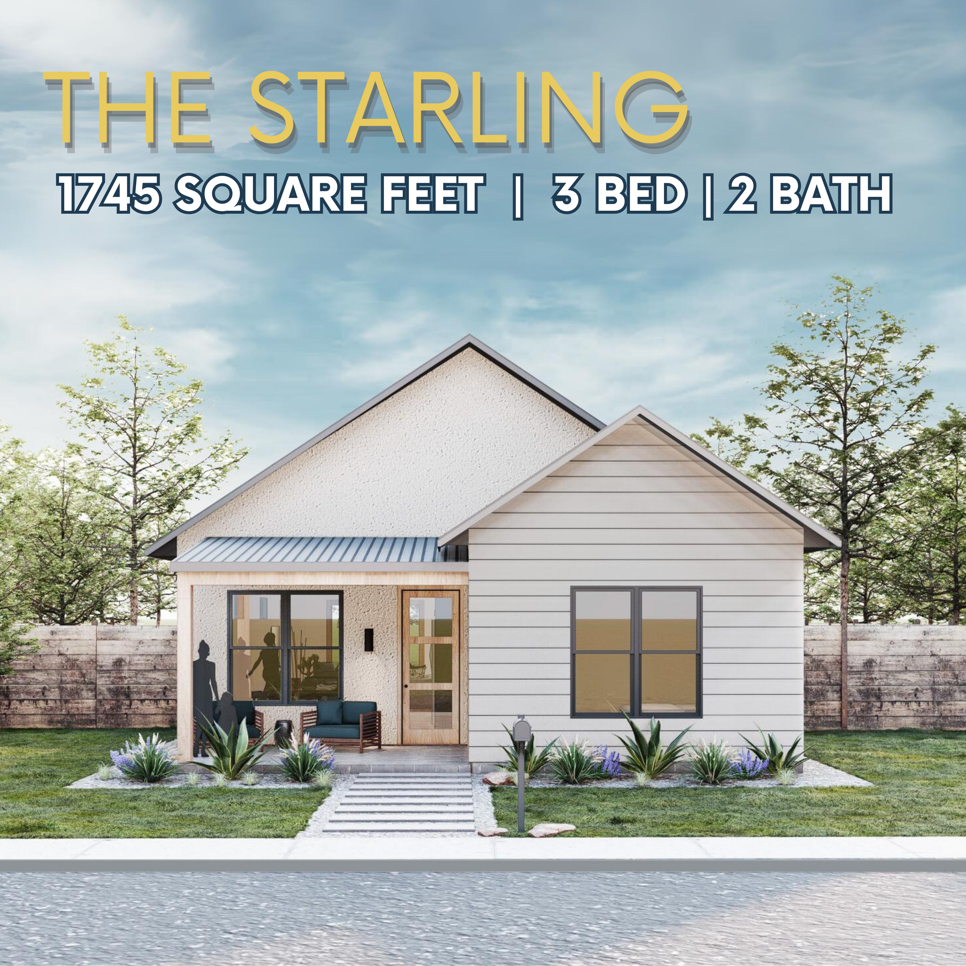
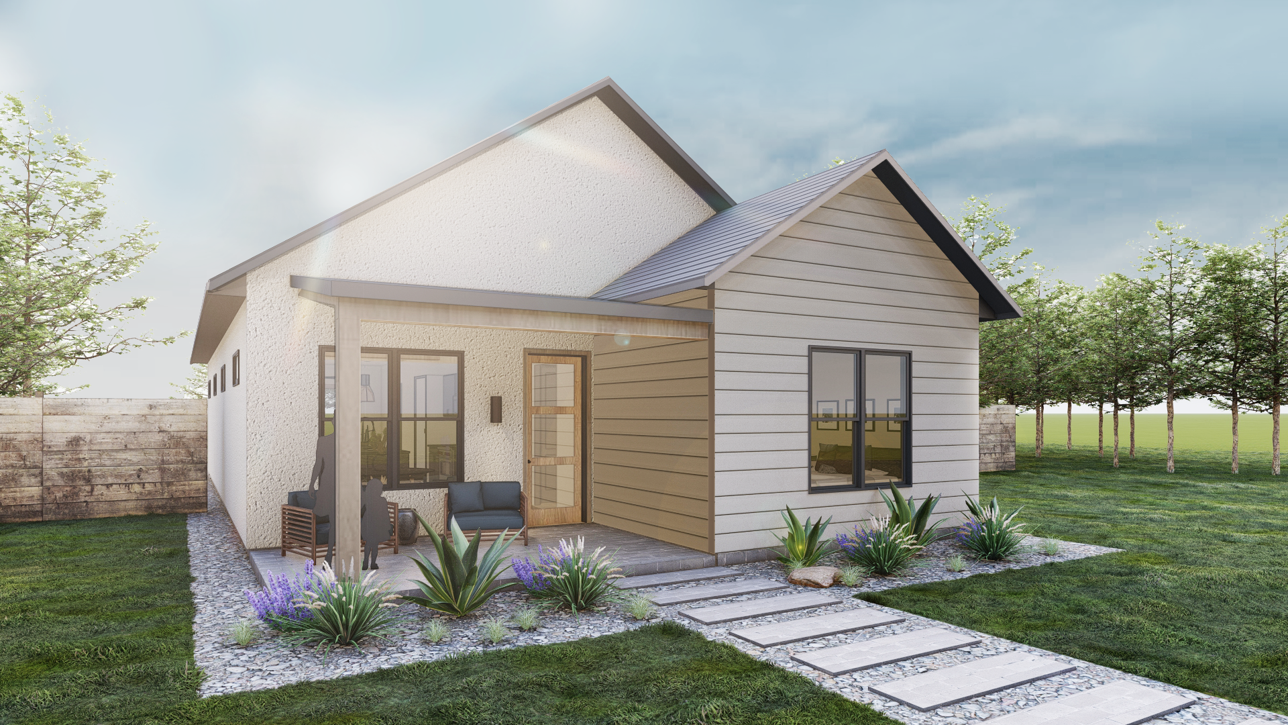
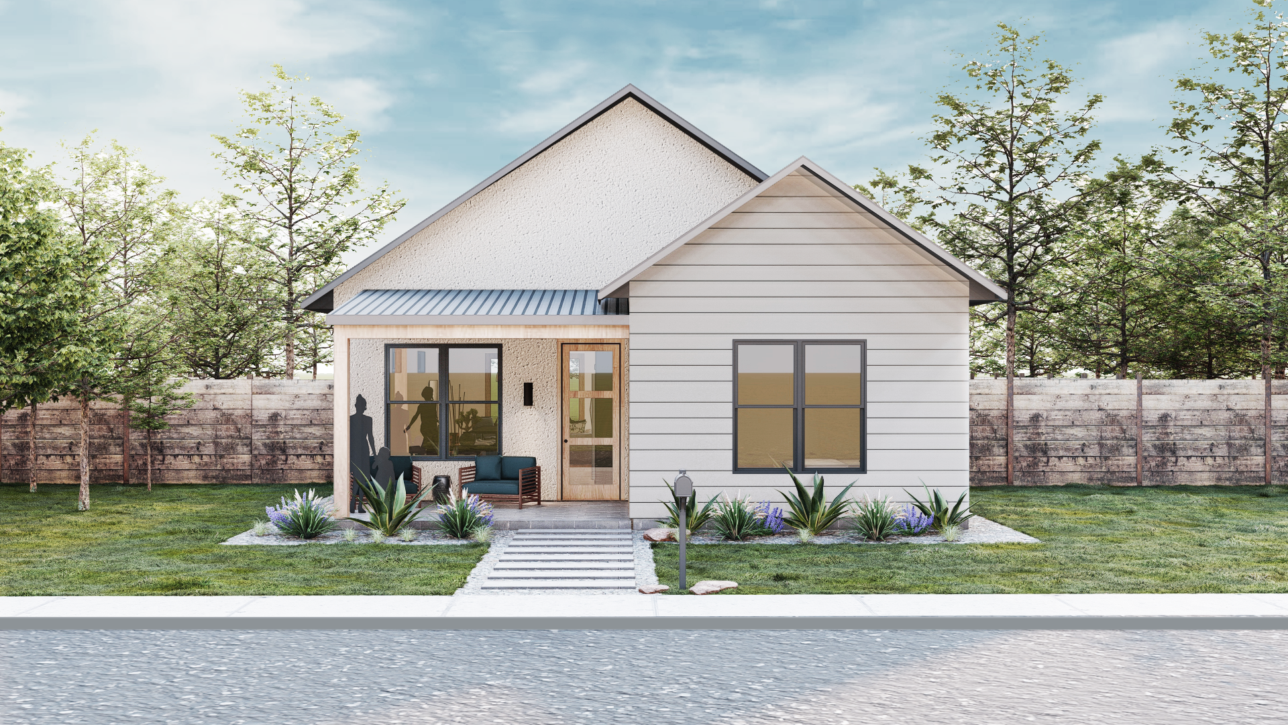
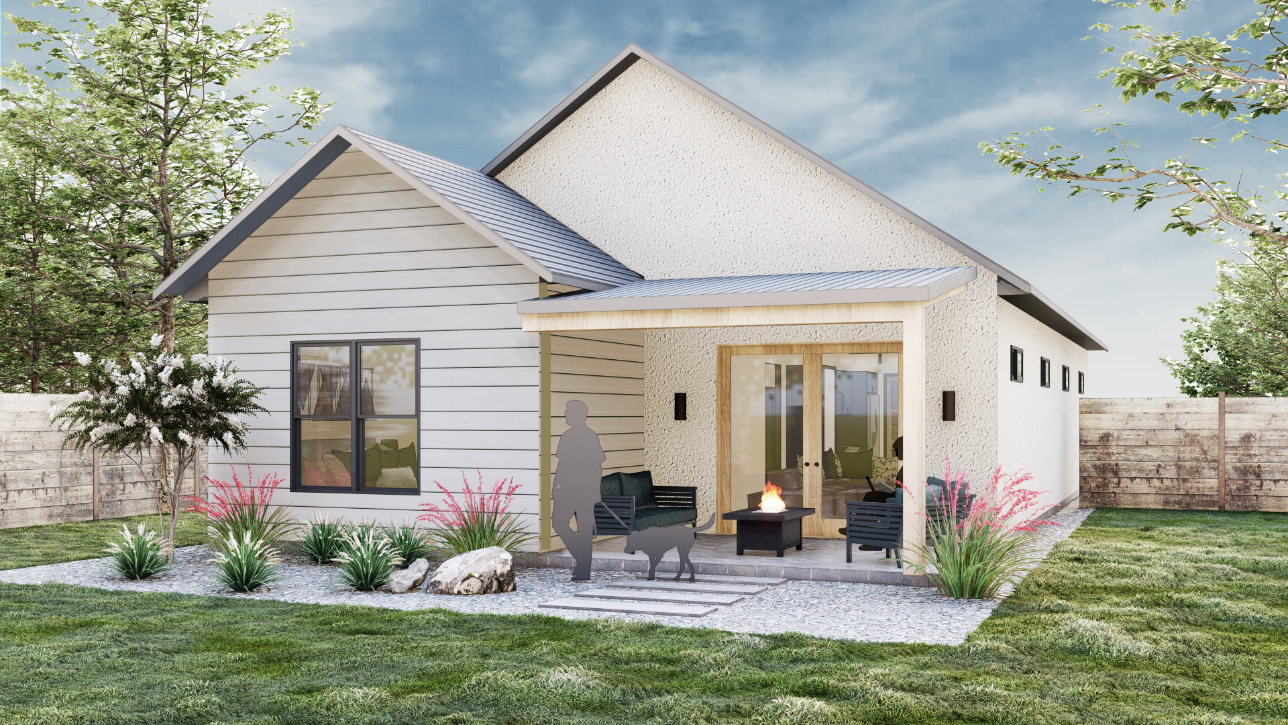
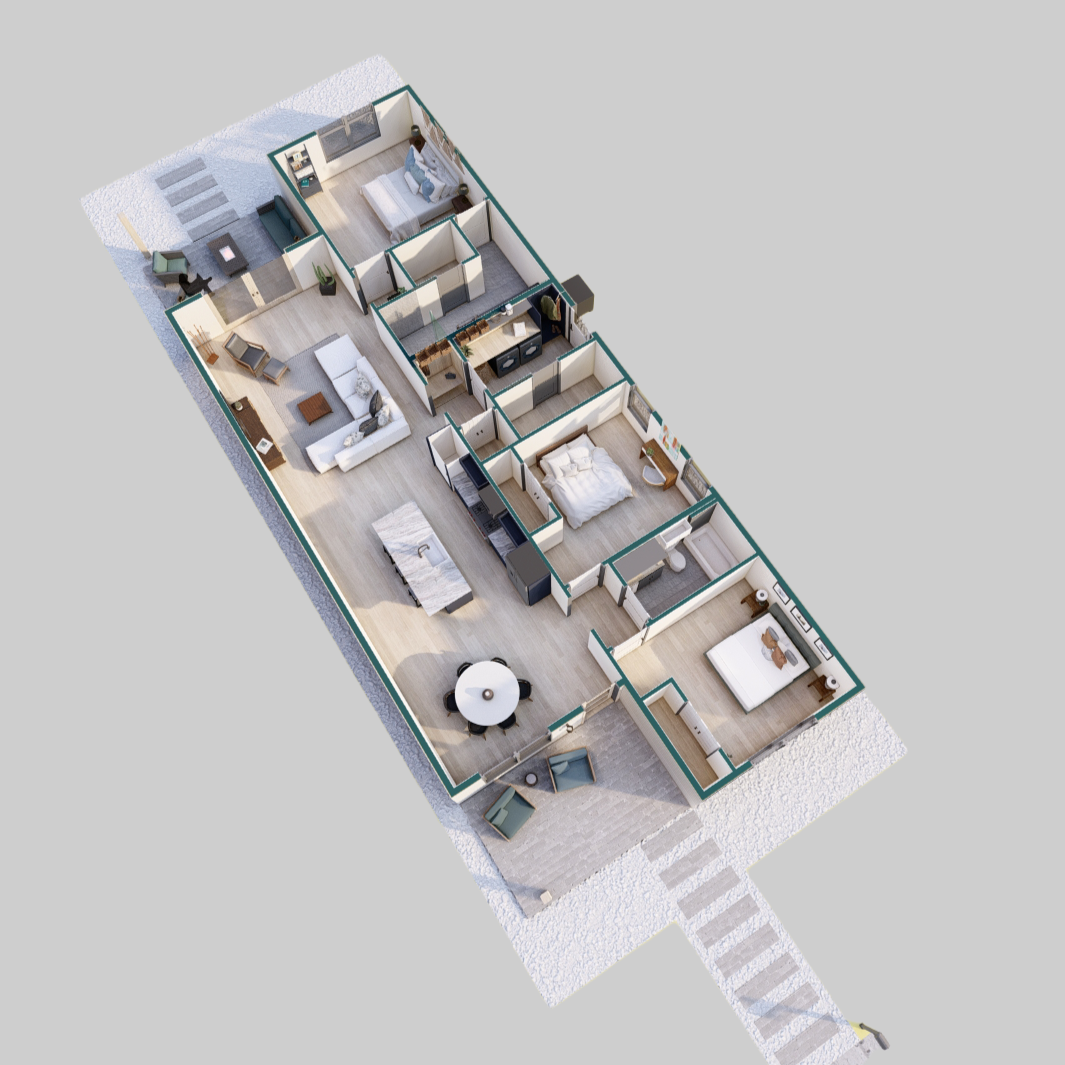
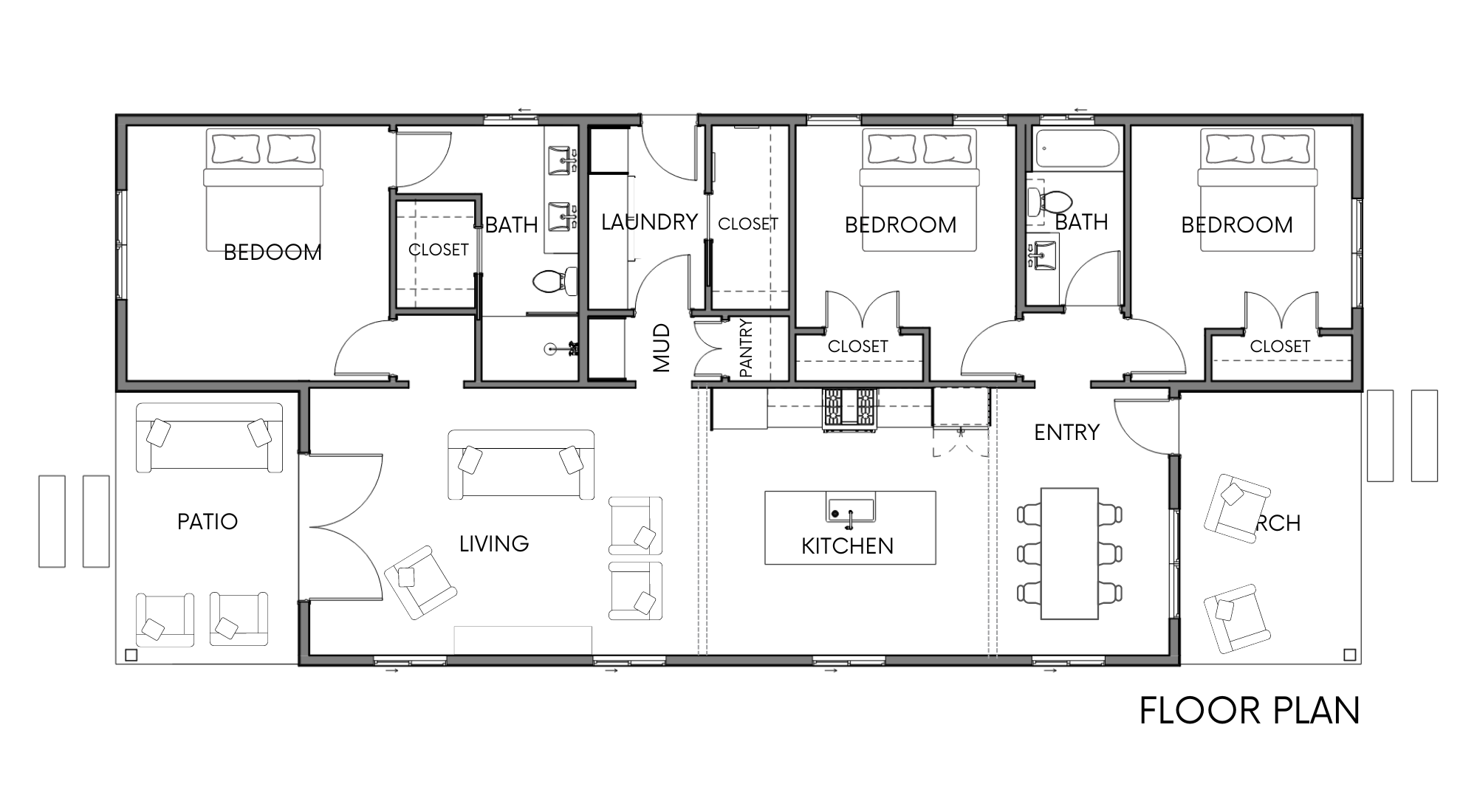
The Starling Residence
- Regular price
- $1,850.00 USD
- Sale price
- $1,850.00 USD
- Regular price
-
The Starling Residence House Plan Set 1745 SF | 3 Bed, 2 Bath
This Starling is a beautifully efficient 3 bedroom, 2 bath home with views with natural light to spare. The open concept allows for natural light and views from the Living, Kitchen, and Dining spaces with connection to covered outdoor spaces. High ceilings, natural light in every livable room, multiple storage spaces, and a large laundry room make this home as comfortable as it is functional. It is sized to be able to fit a more narrow lot at 36'-0" wide.
SQUARE FOOTAGE: 1740 SF
BEDROOMS: 3
BATHROOMS: 2
WIDTH X DEPTH: 36'-0" W x 60'-0" D
Love this plan but want to make changes? Contact us at locksleystudio@gmail.com .
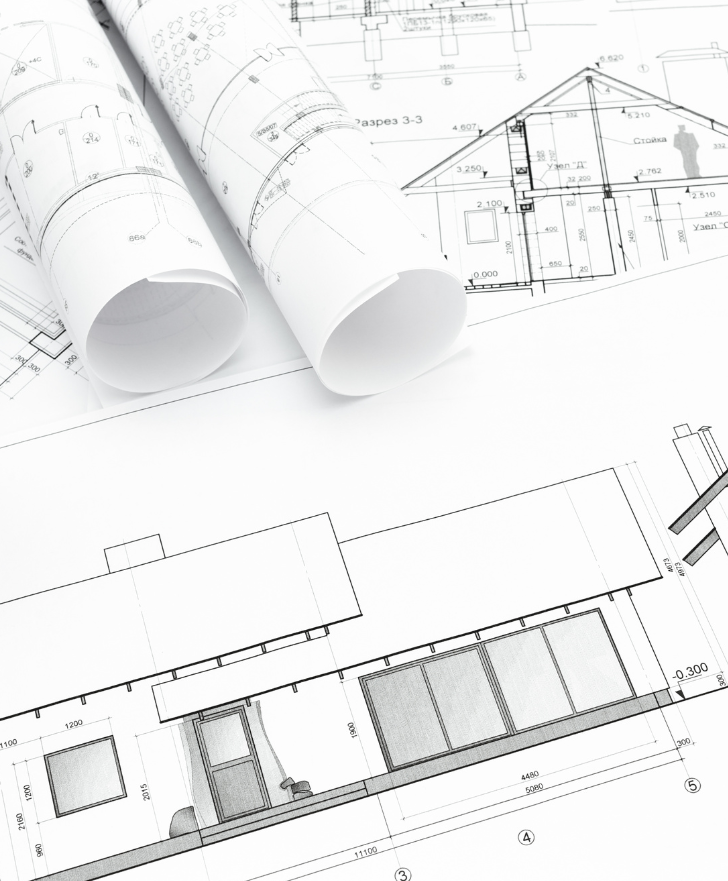
WHAT'S INCLUDED
Construction Document PDF Set - The construction document set includes the drawings needed for your contractor to build the house and for permitting.
- Dimensioned Floor Plan
- Roof Plan
- Exterior Elevations
- Interior Elevations
- Sections
- Schematic Electric Lighting + Power Plan
- Schematic Slab Foundation Layout + Plumbing Plan
- Window + Door Schedule
What is not included:
- Engineered Foundation and Framing Plans
- Specific Material and Product Selections
Most of the time, these items will be procured by your builder since they are dependent on location and budget.
What you will receive:
PDF Electronic Construction Document Set. 24 x 36
Rights to build for one home. If you are needing rights for multiple builds, please contact us.
