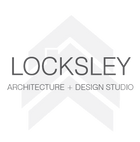
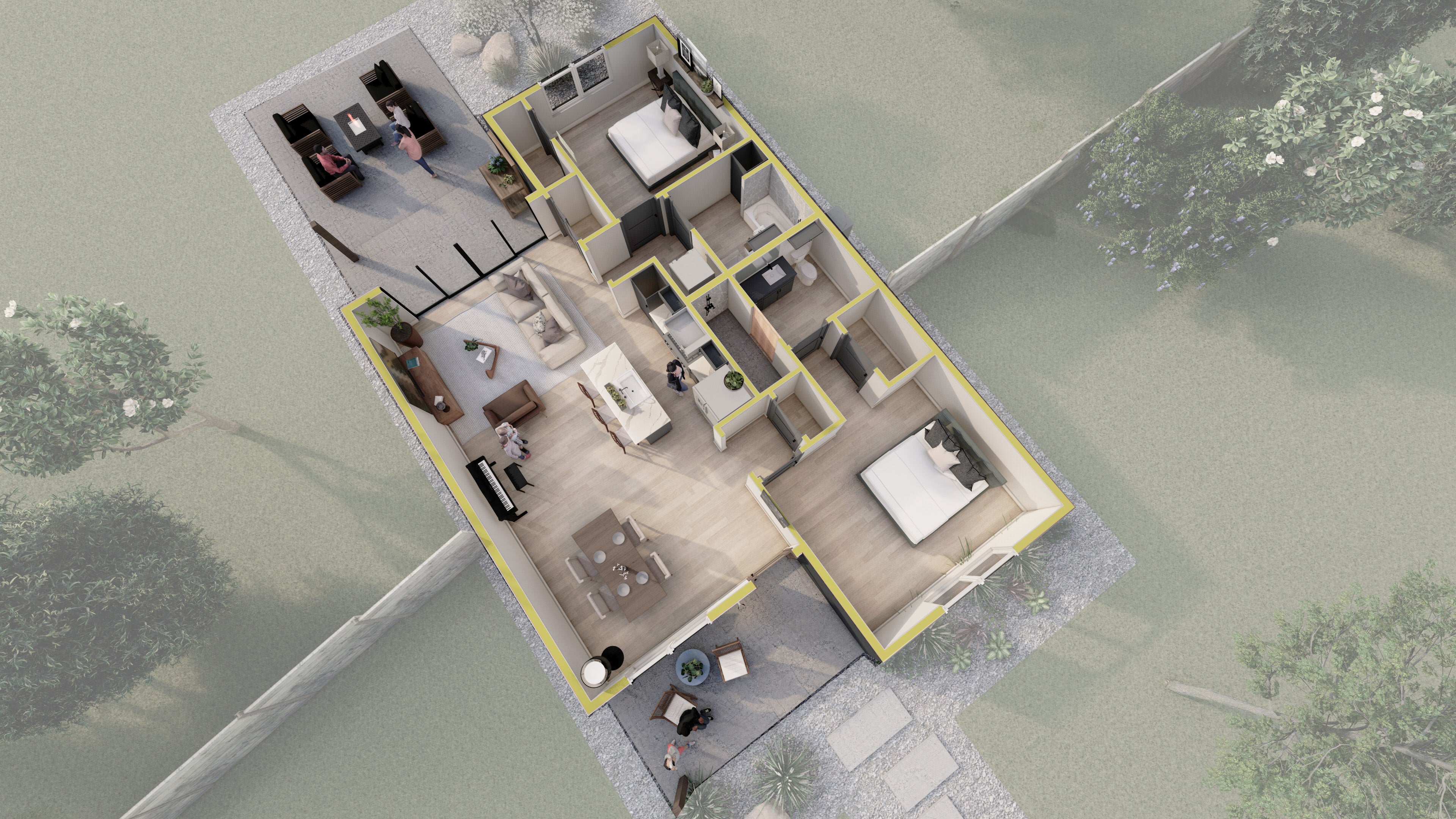

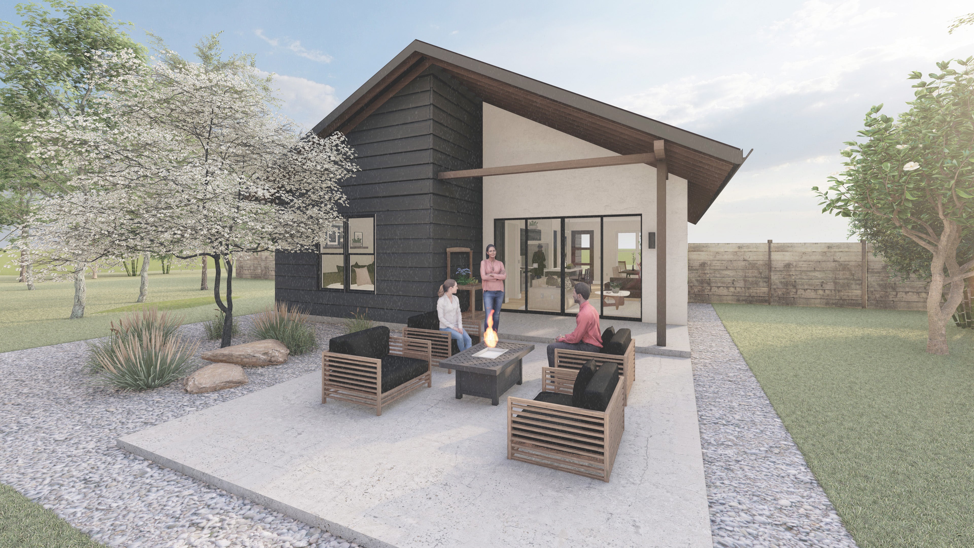
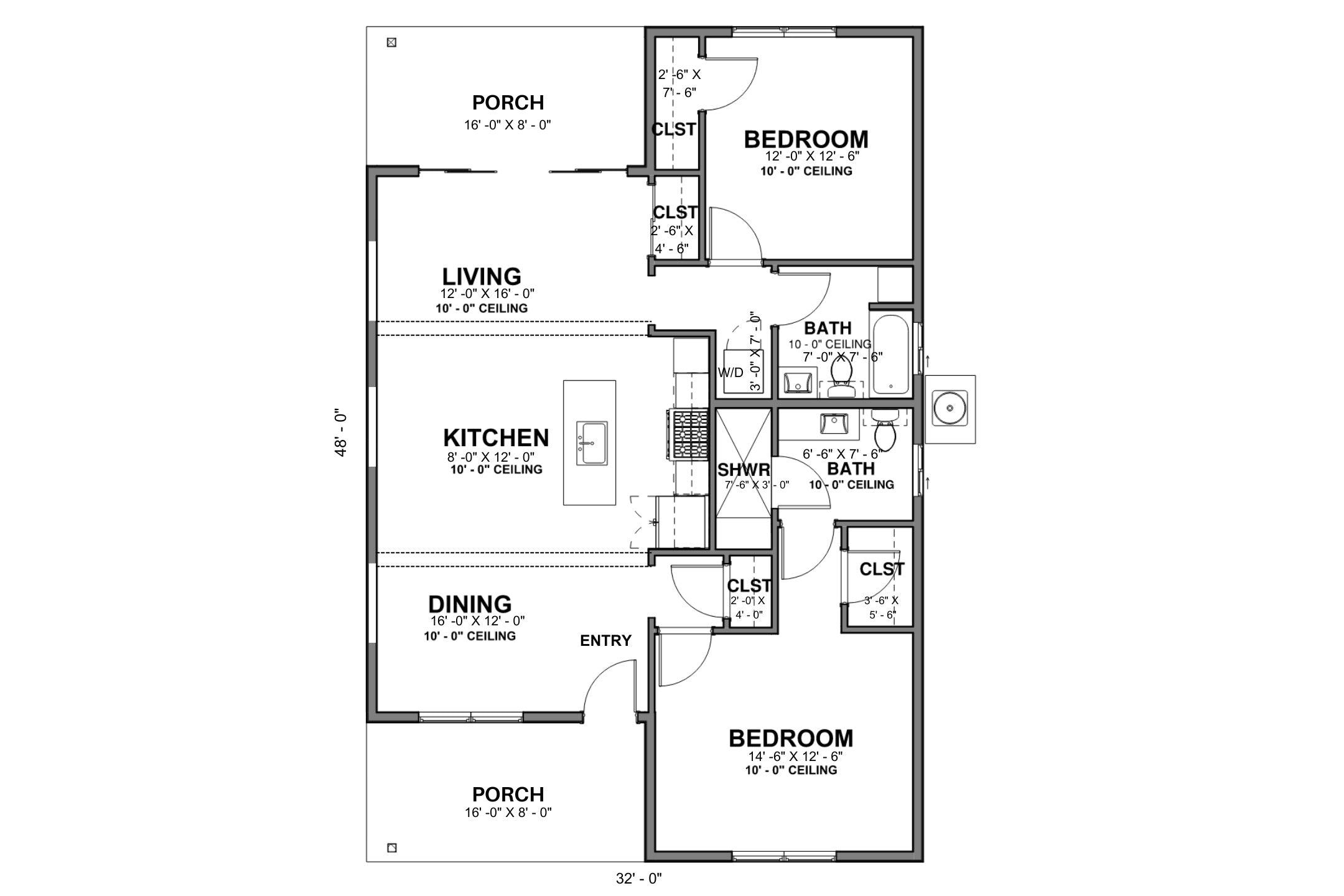
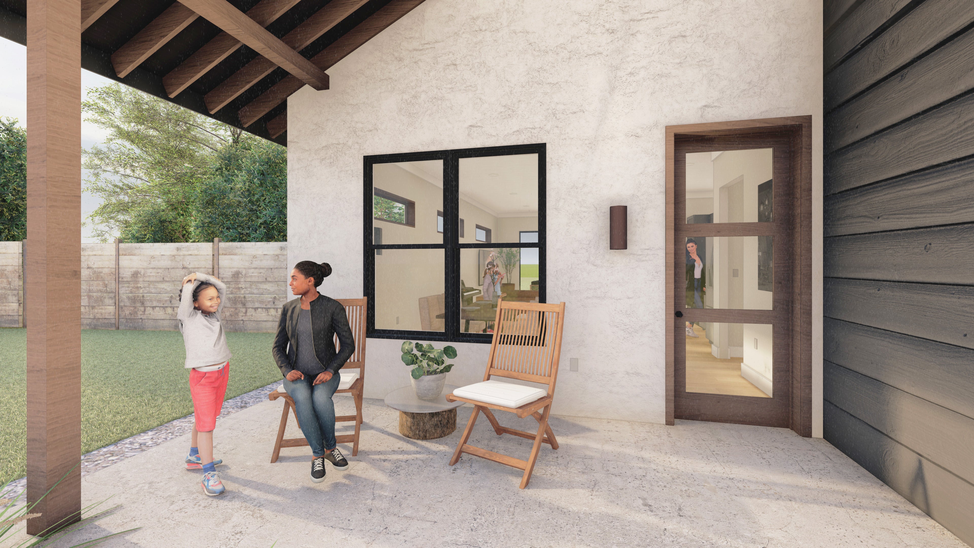
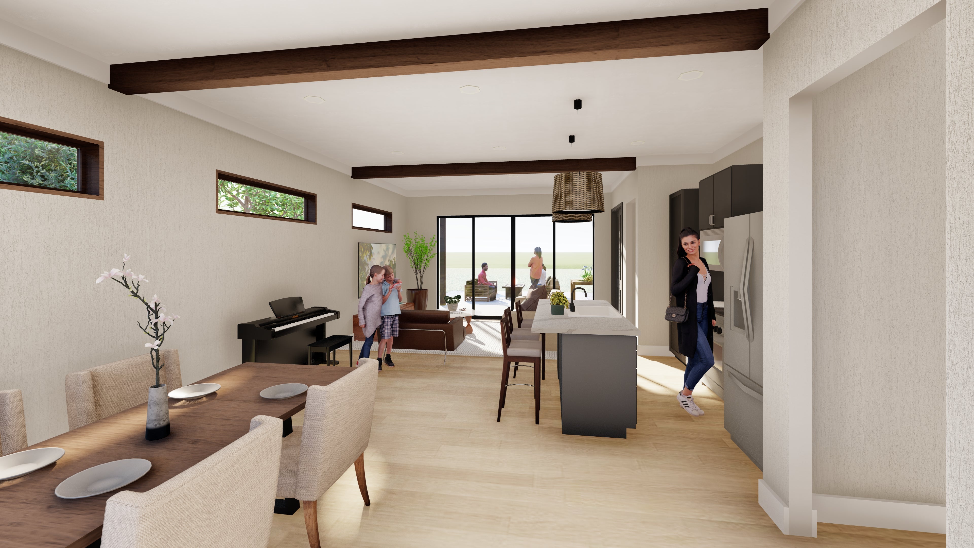
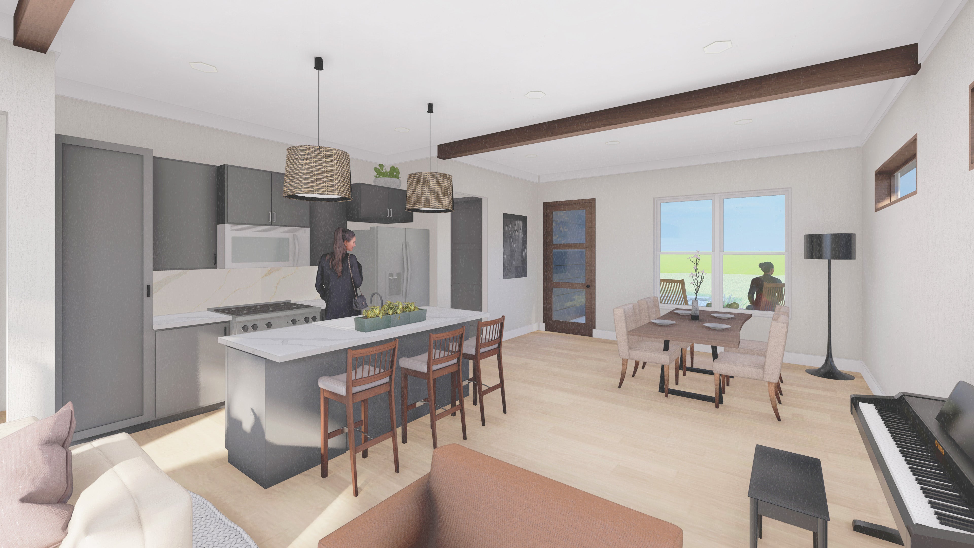
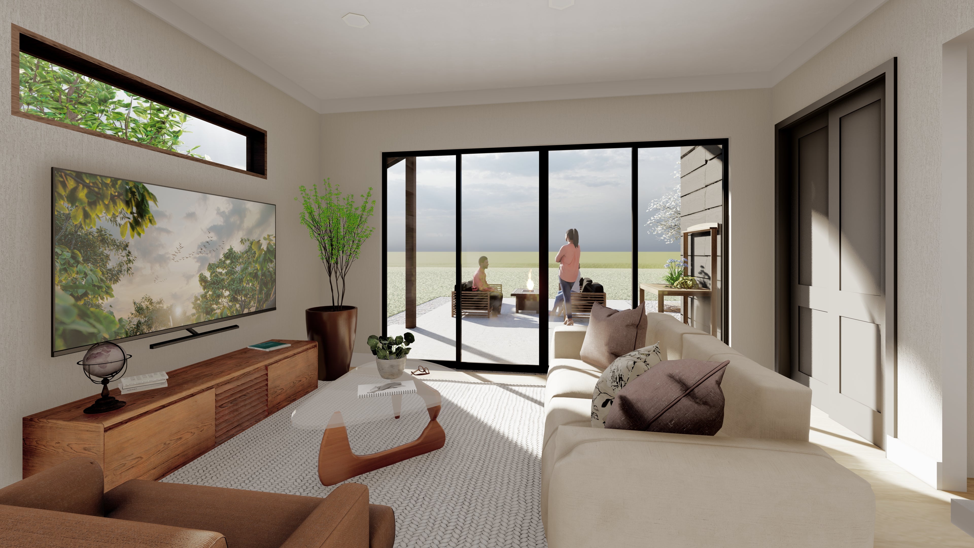
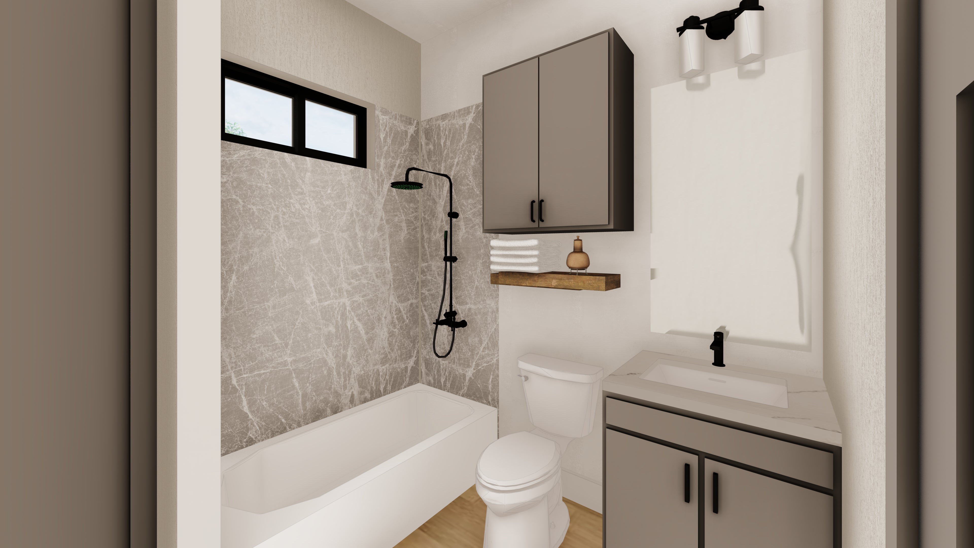
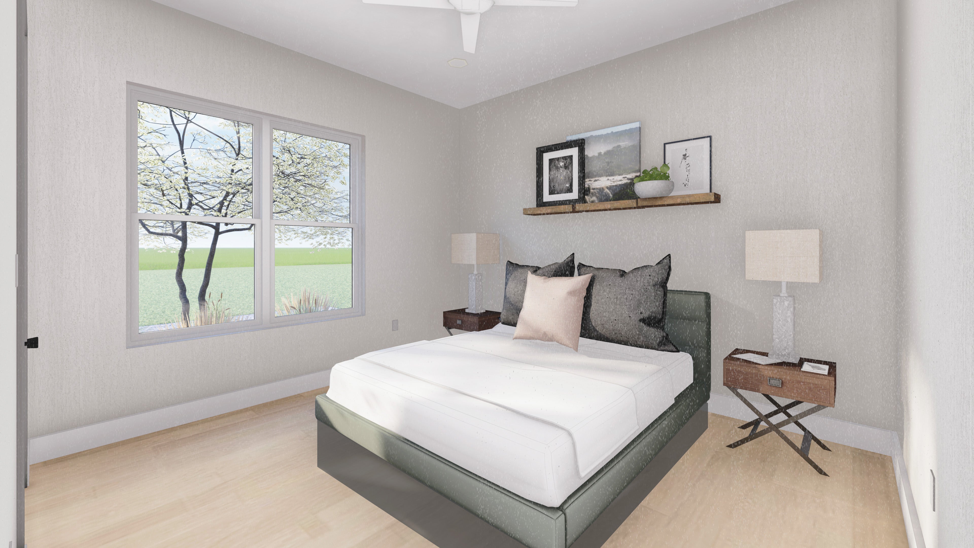


The Robin Residence
- Regular price
- $1,450.00 USD
- Sale price
- $1,450.00 USD
- Regular price
-
Square Footage: 1,265 SF | 2 Bed, 2 Bath
Are you looking for an efficiently designed, cozy home that has a contemporary appeal? The Robin Residence may be the perfect house plan for you. With two bedrooms, two bathrooms, and ample outdoor living space, this home packs in quality spaces in an efficient footprint.
SQUARE FOOTAGE: 1,265 SF - CONDITIONED
BEDROOMS: 2
BATHROOMS: 2
WIDTH X DEPTH: 32'-0" x 48'-0"
Modifications to this plan can be requested by emailing us at locksleystudio@gmail.com.
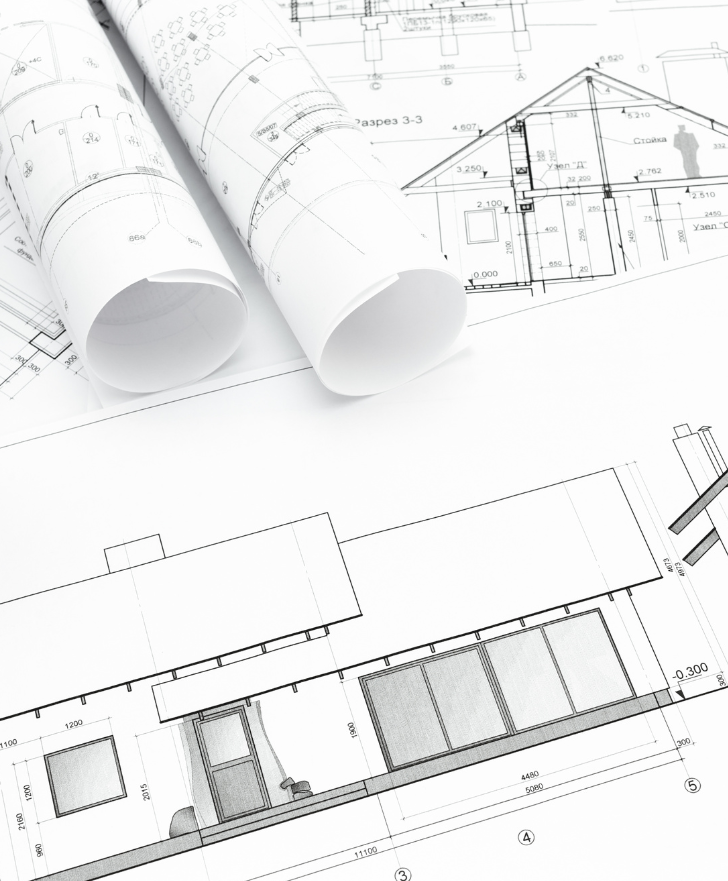
WHAT'S INCLUDED
Construction Document PDF Set - The construction document set includes the drawings needed for your contractor to build the house and for permitting.
- Dimensioned Floor Plan
- Roof Plan
- Exterior Elevations
- Interior Elevations
- Sections
- Schematic Electric Lighting + Power Plan
- Schematic Slab Foundation Layout + Plumbing Plan
- Window + Door Schedule
What is not included:
- Engineered Foundation and Framing Plans
- Specific Material and Product Selections
Most of the time, these items will be procured by your builder since they are dependent on location and budget.
What you will receive:
PDF Electronic Construction Document Set. 24 x 36
Rights to build for one home. If you are needing rights for multiple builds, please contact us.
