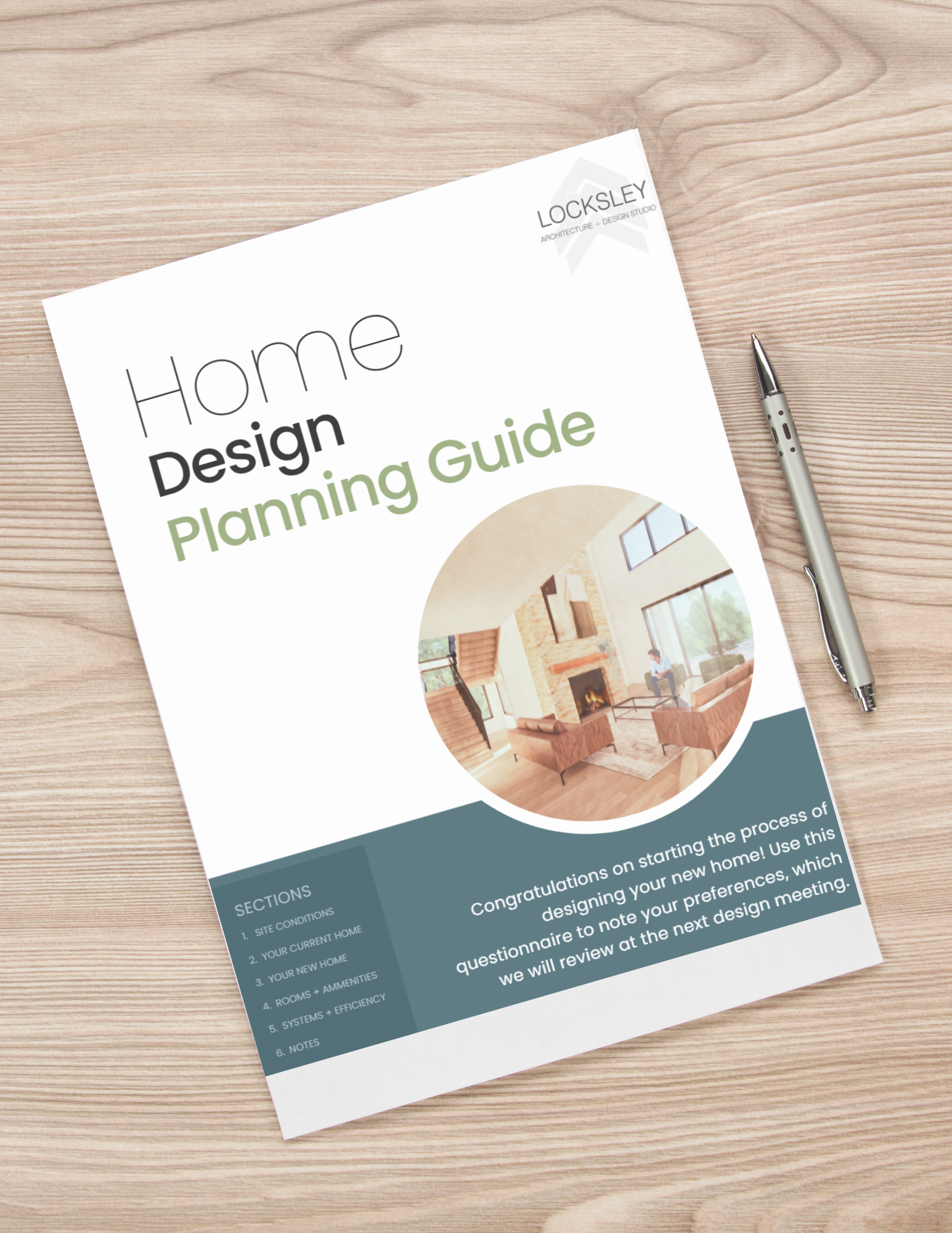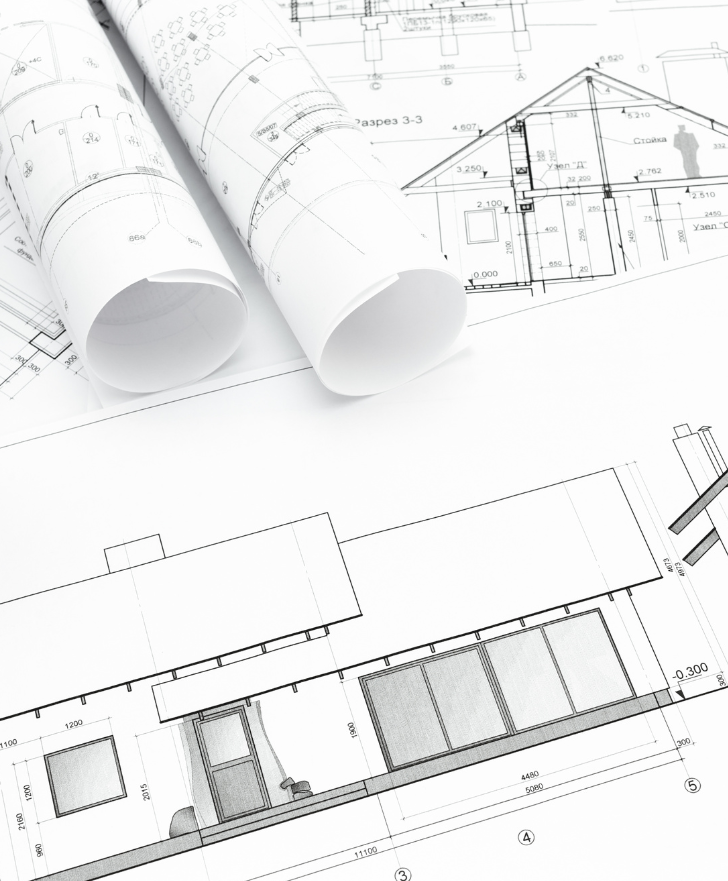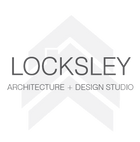
Home Design Planning Guide - Template
- Regular price
- $4.00 USD
- Sale price
- $4.00 USD
- Regular price
-
Use this Home Design Planning Guide to give to your clients when starting a new construction home design project. Six page questionnaire for client's to fill out their design preferences.
What you will receive:
- Editable Canva template
- Example PDF

WHAT'S INCLUDED
Construction Document PDF Set - The construction document set includes the drawings needed for your contractor to build the house and for permitting.
- Dimensioned Floor Plan
- Roof Plan
- Exterior Elevations
- Interior Elevations
- Sections
- Schematic Electric Lighting + Power Plan
- Schematic Slab Foundation Layout + Plumbing Plan
- Window + Door Schedule
What is not included:
- Engineered Foundation and Framing Plans
- Specific Material and Product Selections
Most of the time, these items will be procured by your builder since they are dependent on location and budget.
What you will receive:
PDF Electronic Construction Document Set. 24 x 36
Rights to build for one home. If you are needing rights for multiple builds, please contact us.
