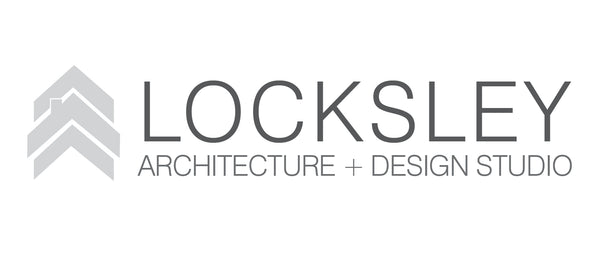READY TO BUILD HOUSE PLANS
The Canary Residence
The Canary Residence
Square Footage: 1,935 SF | 3 Bed, 2 Bath
This design includes three bedrooms, two baths, and a thoughtfully designed open living kitchen dining concept. With a large pantry, laundry room, side entry garage, inviting back porch, and a seamless blend of cozy and sleek design elements, this home offers a truly exceptional living experience. Make this home yours today!
SQUARE FOOTAGE: 1935 SF
BEDROOMS: 3
BATHROOMS: 2
WIDTH X DEPTH: 64'-0" W x 55'-0" D
Modifications to this plan can be requested by emailing us at locksleystudio@gmail.com.
PURCHASE THIS HOUSE PLAN
Couldn't load pickup availability










What's included.
Construction Document PDF Set - The construction document set includes the drawings needed for your contractor to build the house and for permitting.
- Dimensioned Floor Plan
- Roof Plan
- Exterior Elevations
- Interior Elevations
- Sections + Details
- Schematic Electric Lighting + Power Plan
- Schematic Slab Foundation Layout + Plumbing Plan
- Window + Door Schedule
What is not included:
- Engineered Foundation and Framing Plans
- Specific Material and Product Selections
Most of the time, these items will be procured by your builder since they are dependent on location and budget.
What you will receive:
PDF Electronic Construction Document Set. 24 x 36
Rights to build for one home. If you are needing rights for multiple builds, please contact us.










