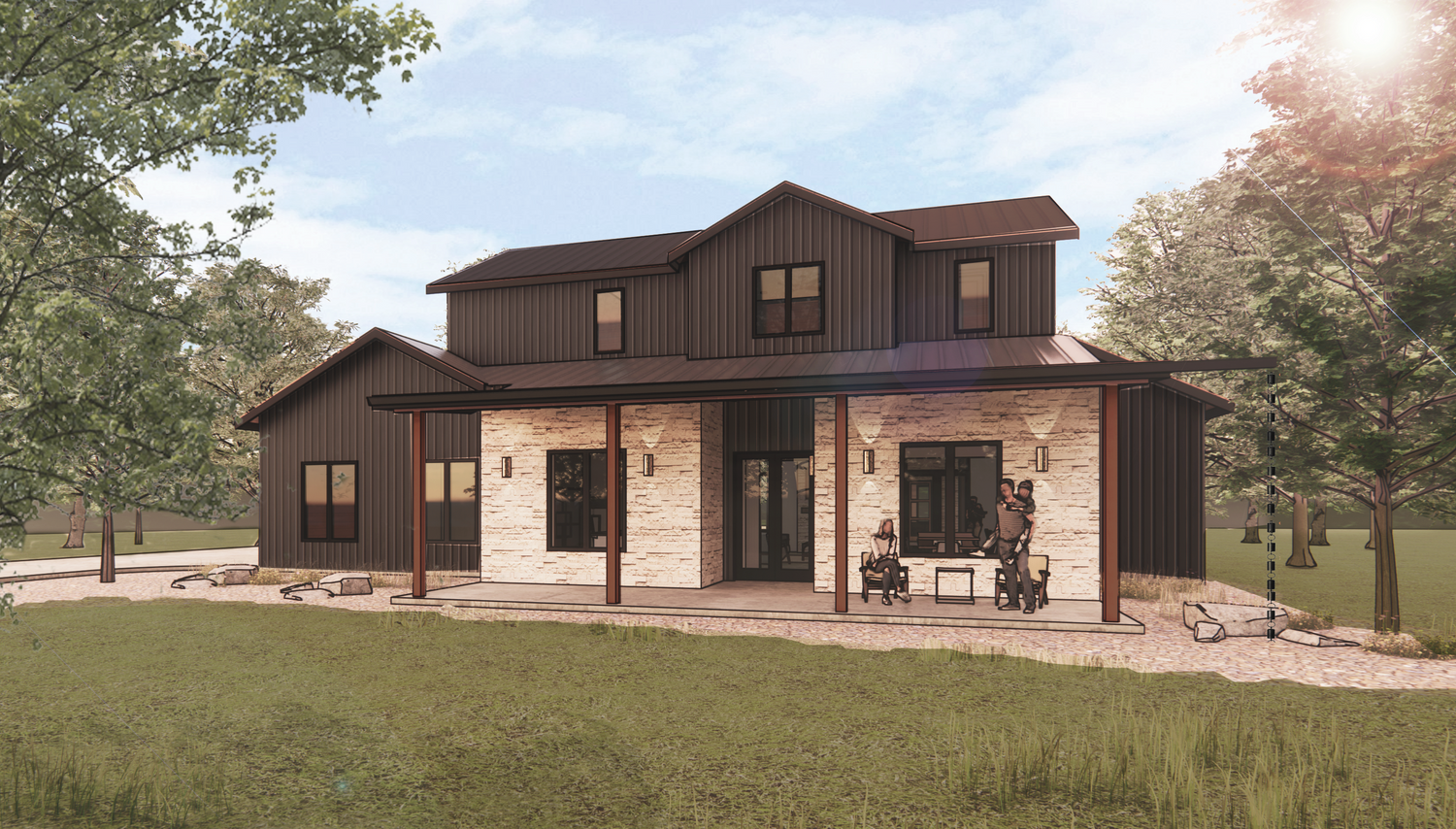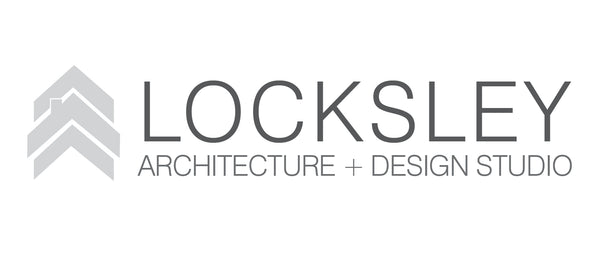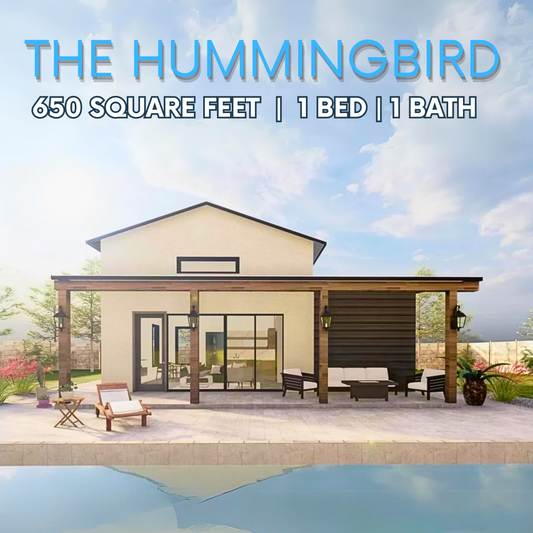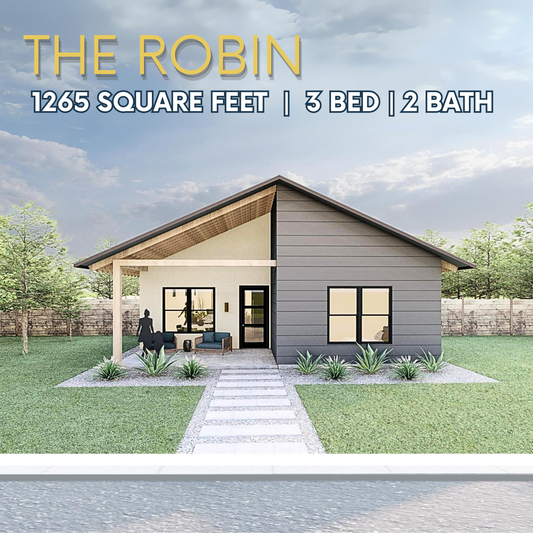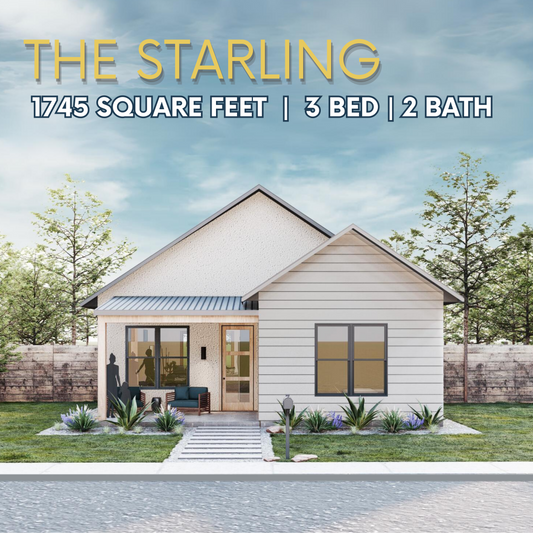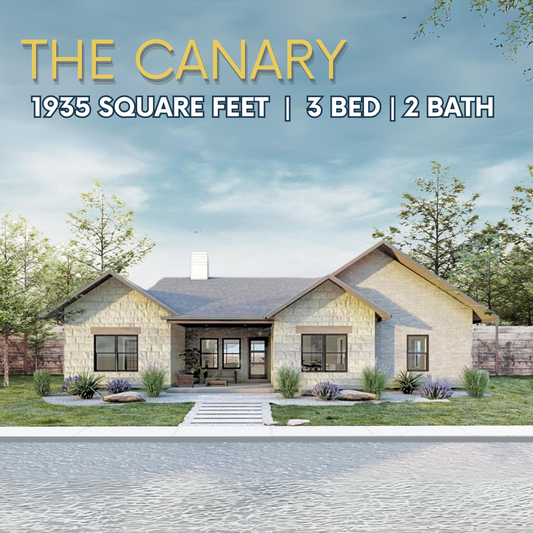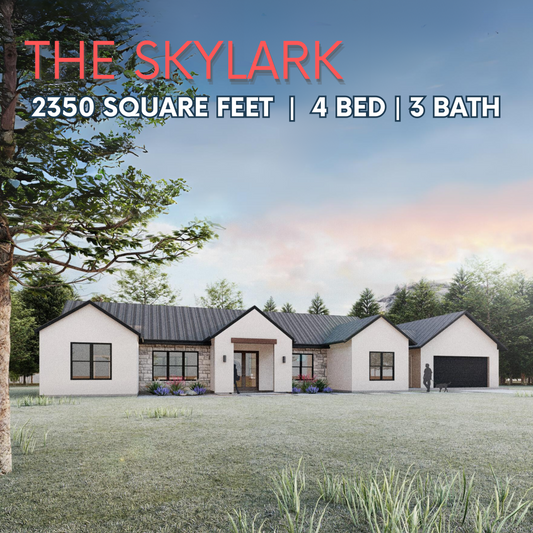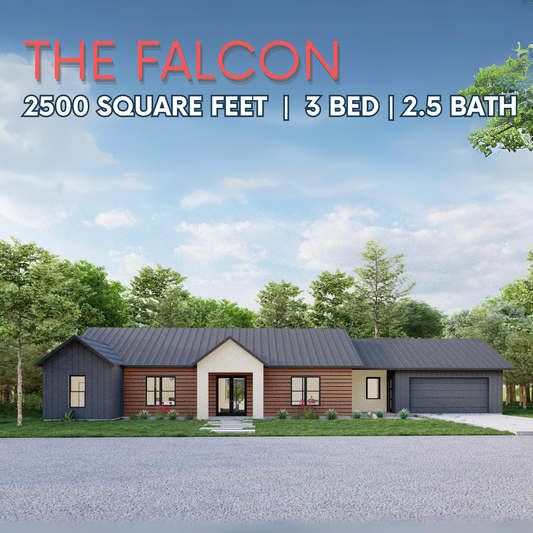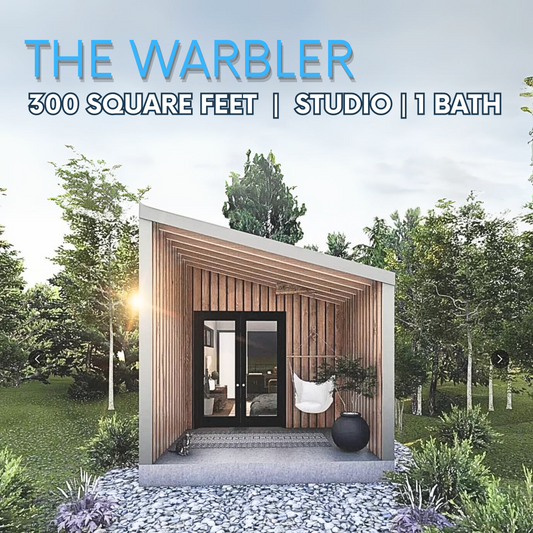READY TO BUILD HOUSE PLANS
THE LOCKSLEY HOME COLLECTION
-
The Hummingbird Residence
Regular price $850.00 USDRegular priceUnit price per -
The Robin Residence
Regular price $1,450.00 USDRegular priceUnit price per -
The Starling Residence
Regular price $1,850.00 USDRegular priceUnit price per -
The Canary Residence
Regular price $1,850.00 USDRegular priceUnit price per -
The Skylark Residence
Regular price $1,850.00 USDRegular priceUnit price per -
The Falcon Residence
Regular price $1,850.00 USDRegular priceUnit price per -
The Warbler Residence
Regular price $850.00 USDRegular priceUnit price per
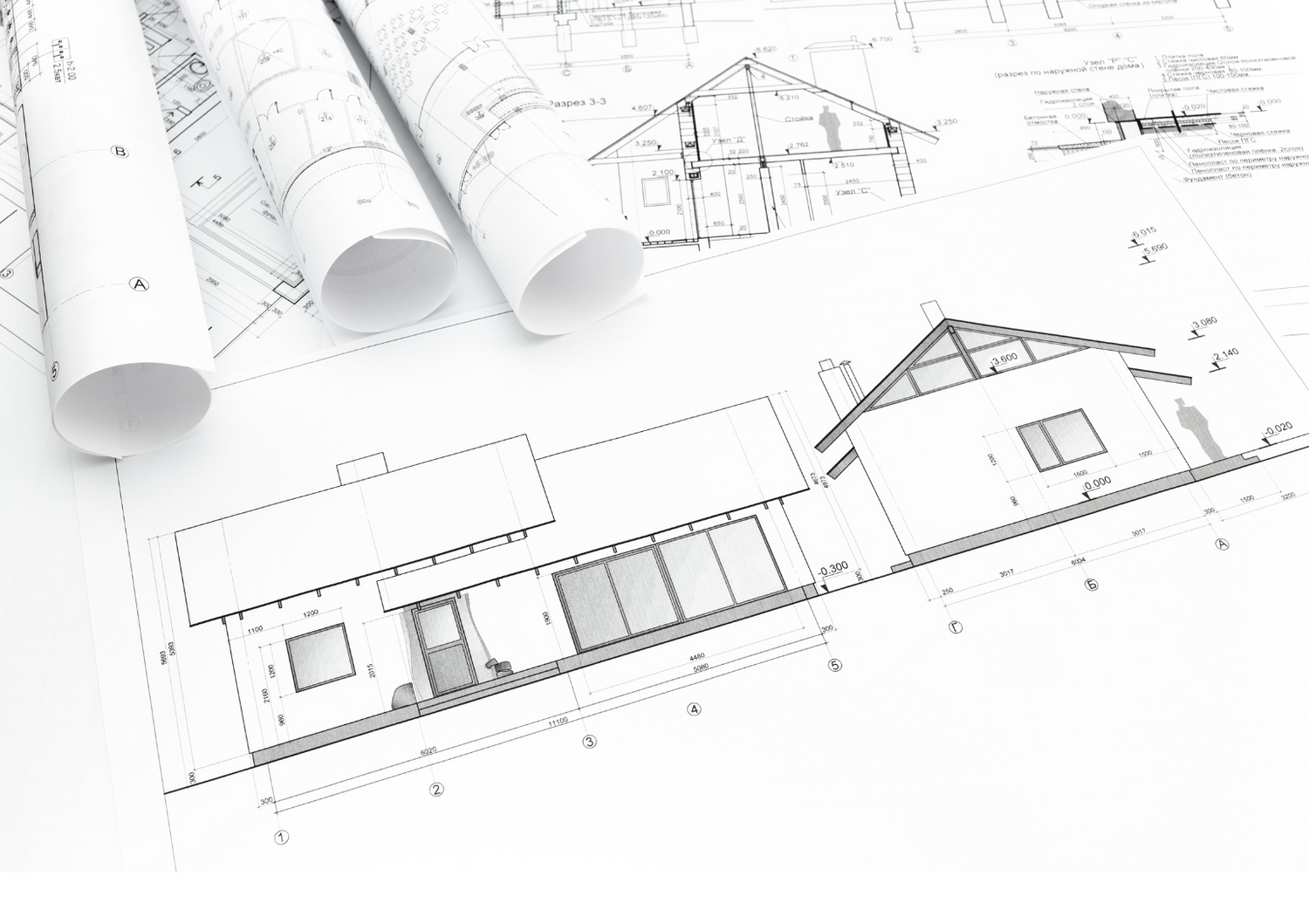
WHAT'S INCLUDED
Construction Document PDF Set - The construction document set includes the drawings needed for your contractor to build the house and for permitting.
- Dimensioned Floor Plan
- Roof Plan
- Exterior Elevations
- Interior Elevations
- Sections
- Schematic Electric Lighting + Power Plan
- Schematic Slab Foundation Layout + Plumbing Plan
- Window + Door Schedule
What is not included:
- Engineered Foundation and Framing Plans
- Specific Material and Product Selections
Most of the time, these items will be procured by your builder since they are dependent on location and budget.
What you will receive:
PDF Electronic Construction Document Set. 24 x 36
Rights to build for one home. If you are needing rights for multiple builds, please contact us.
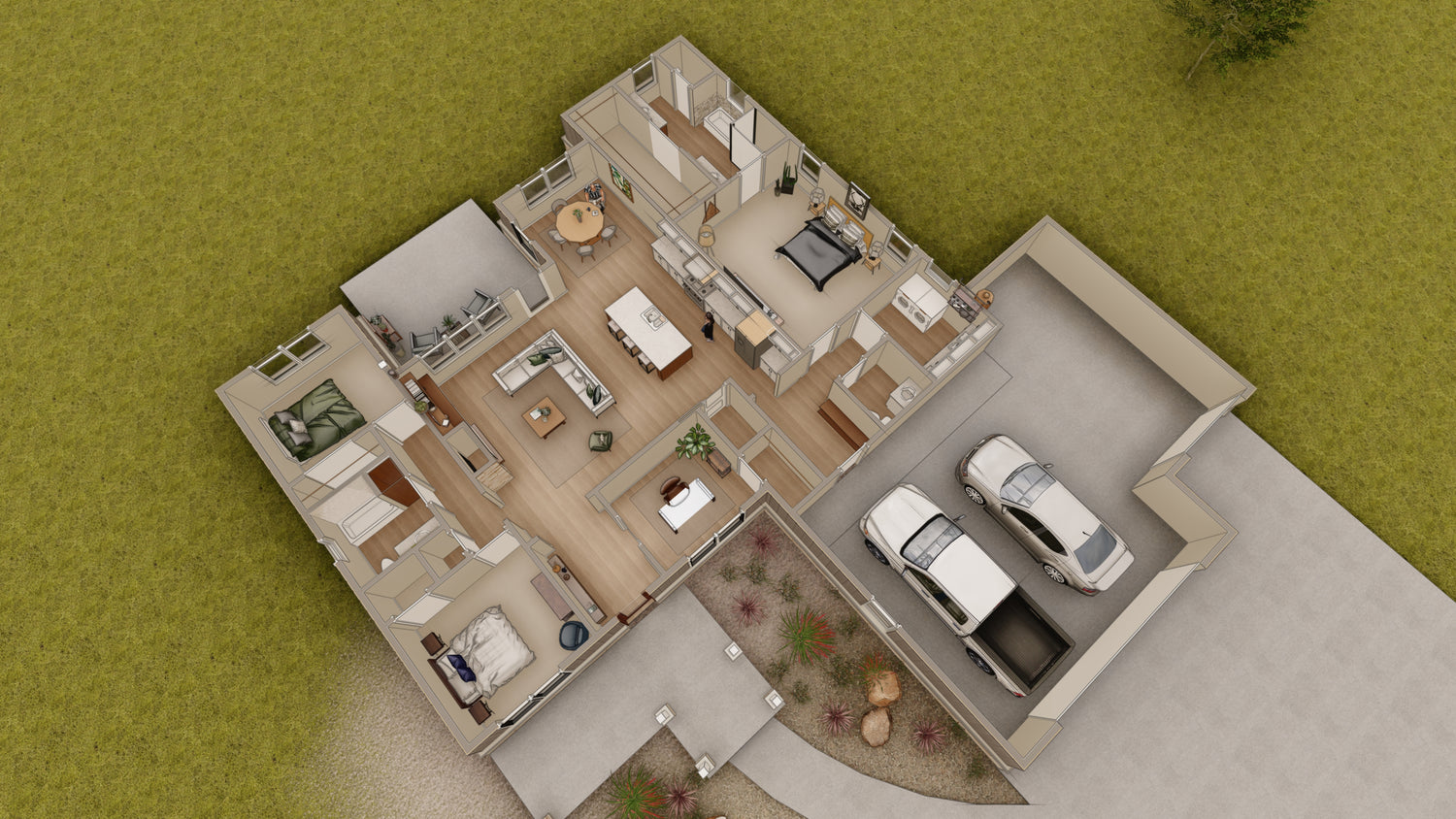
QUALITY DESIGN, COST EFFECTIVE, READY TO BUILD.
The price tag for house plans can get pretty expensive, especially when using the expertise of an architect. This is just another barrier to people accessing quality homes. With our pre-designed house plan selection, we are able to provide ready to build house plans designed by a licensed architect for a fraction of the cost.
FIND THE HOUSE FOR YOU
